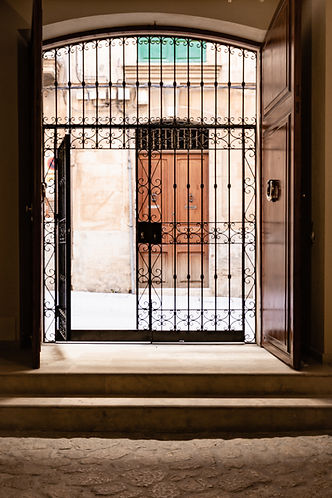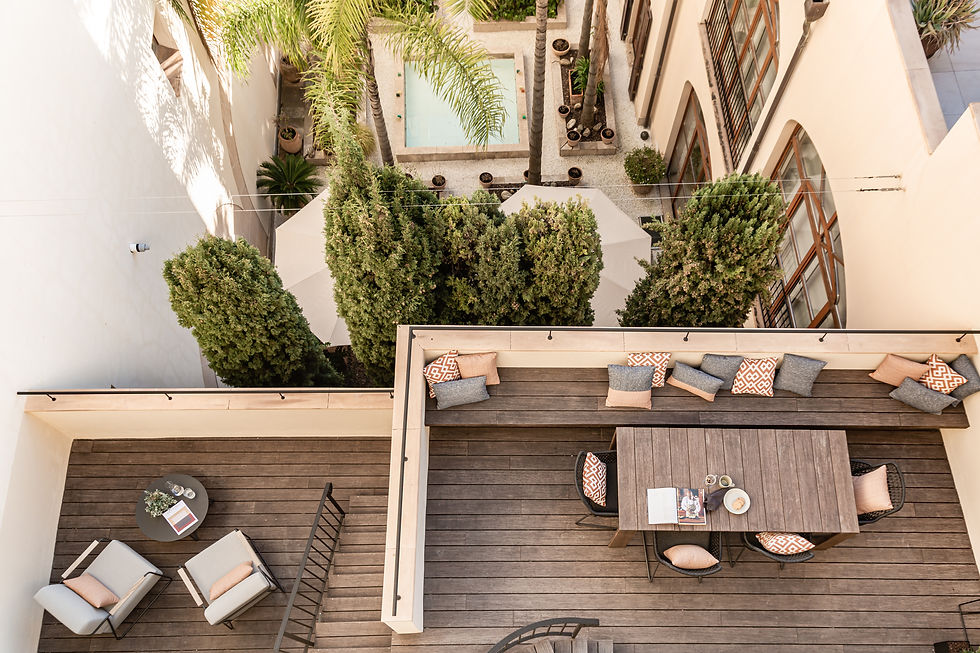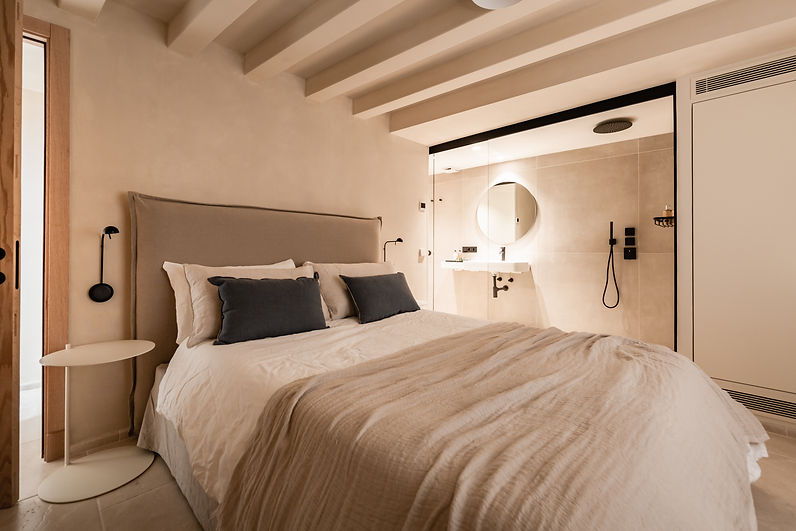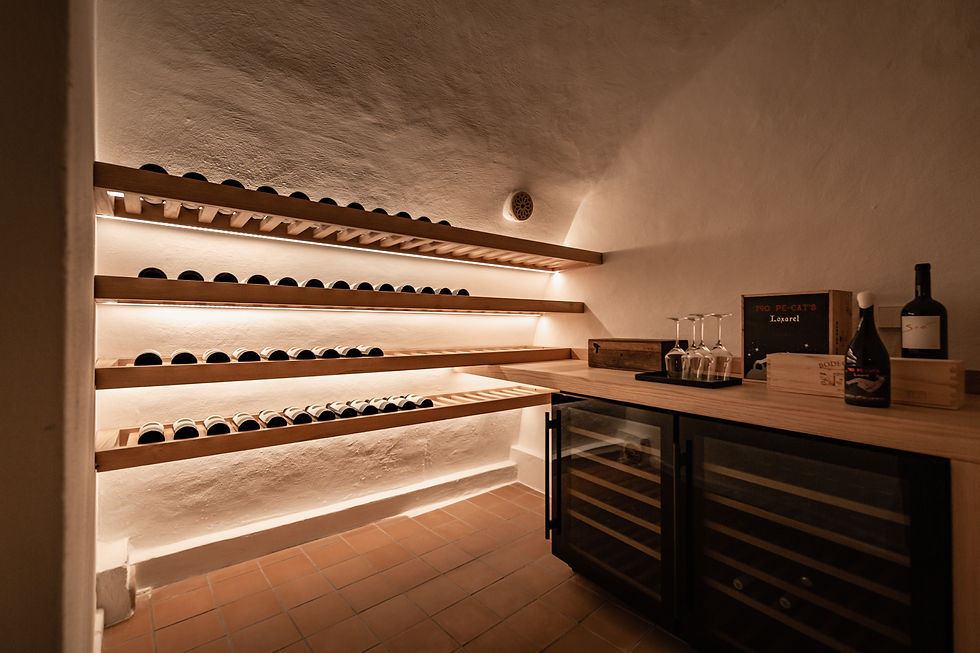CURTIDORS
F I R S T L I N E LU X U RY TOW N H O U S E

TIMELESS, FUNCTIONAL
AND RESPECTFUL DESIGN
A sunlit, 309m² property featuring three bedrooms,
four bathrooms, a wine cellar, a wellness studio and a garage. Imbued with history, yet proudly contemporary in its finish, every detail has been carefully considered to create a feeling
of wellbeing in this ocean-facing home in Palma.



Villa Curtidors is located on a quiet street in historic La Calatrava. Close to the sea and the best restaurants, this highly desirable district of Palma’s Old Town simultaneously feels like you’re stepping back in time. There are noteworthy views from both orientations: the rear looks out onto small streets that are steeped in centuries of history, while the front faces the star – the Mediterranean Sea.
ENTRANCE



Big open entrance with place for many guests and is also an excellent space to work.
The elevator connects you easily to the other floors of the house.
THE HOME'S HEART



With almost 5m of ceiling height and French doors that let light flood in all day, this designer dining space is the heart of the home. The state-of-the-art, custom-built kitchen by Birgit Müller provides plenty of space to prepare locally grown food. Cleverly designed seating areas enhance that special sensation of socialising at home – head up to the loft for a cava aperitif overlooking the kitchen, share stories and tapas at the spacious family dining table, or sit back with a coffee in the cosy lounge corner. There’s direct access to two of the property’s three outdoor terraces, so indoor-outdoor living comes naturally.



HIGH LIFE
South-facing and sunlit all day, 80m² of furnished private outdoor terrace is the gateway to Mediterranean living. A space where eating breakfast outside, with plump figs and freshly squeezed orange juice, will become a new habit. Imagine sipping a morning cortado as you gaze at the sea and palm trees, or watching the pastel-coloured sunset every evening. Divided into three distinct outdoor spaces, each one was built for indoor-outdoor living. A dining terrace connected to the kitchen is for al fresco meals and growing herbs. There’s a secluded deck accessible from the master bedroom. And – the ultimate luxury – a roof terrace of more than 50m² where the sky and sea blend together.




A PEACEFUL PALETTE


The three bedrooms and four bathrooms are sanctuaries to relax in and recharge. Natural materials such as wood and linen, typical of Mallorca, ensure you feel rooted to the island’s surroundings. While a mix of custom-made furniture, vintage finds, contemporary touches and curated art pieces create soulful spaces full of charm.




BODEGA
Resting under the historic vaults, protected from outside light and heat, a climate-controlled wine cellar can hold more than 200 bottles. Perfect if you’ve dreamed of having space to store – or start – a wine collection. This incredible atmospheric “bodega” includes Climadiff fridges for ready-to-drink bottles, as well as an authentic barrel that is ideal for hosting tastings with friends.



WELLNESS AREA

The final floor is devoted to wellness, featuring a sauna, whirlpool bath, home gym and bathroom. With a spa-like feel, it is as well suited to strength-training workouts as it is candlelit yoga or meditation. The ancient surroundings feel like you’re living in a piece of history.

SPECIFICATIONS
· 3 Bedrooms | 4 Baths
· 229 sqm living space
· 80 sqm terraces
GENERAL
WOOD WORK
Doors and furniture designed and crafted by local artisans
and made of solid oak wood
FLOORS
Matt travertino marble Stone and oak Wood
WALLS
Hand painted in natural lime
BATHROOM
Zuchetti and Duravit
KITCHEN AND LAUNDRY
Kitchen designed and created by Birgit Müller,
thoughtful in every detail and fully furnished
Miele and Gaggenau appliances
FITTINGS
FEATURES
HEATING AND COOLING
Daikin system
Underfloor heating in living room and bathrooms
SWITCHES AND LIGHTING
Jung, Vibia, SLV, New Works, Asteria
SOUND SYSTEM
Sonos troughout
Bodega 200 Bottles
Wellness area with sauna, gym and whirpool
Schindler elevator
Garage
KNX home automation system
Smart lock system from Nuki
6 Access point wi-fi with fiber internet connection
LOCATION
Palma de Mallorca
5-minute walking distance to city center
10-minute drive to Airport
5-minute walking distance to beach
5-minute bike ride to El Molinar, Portixol and various Palma marinas









