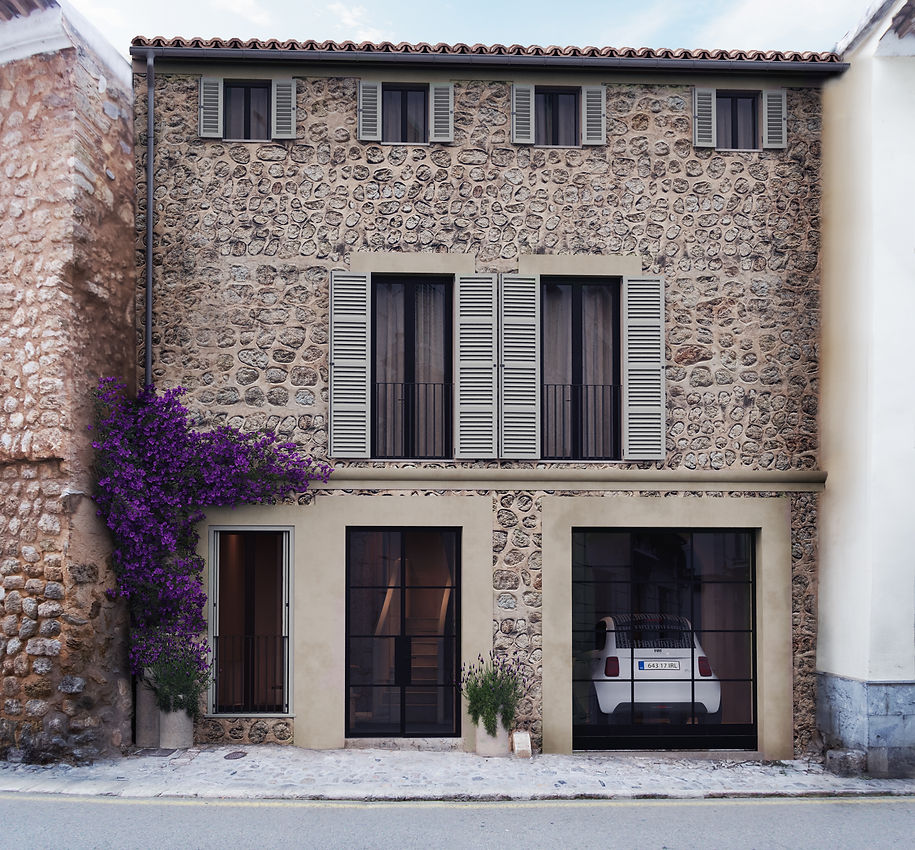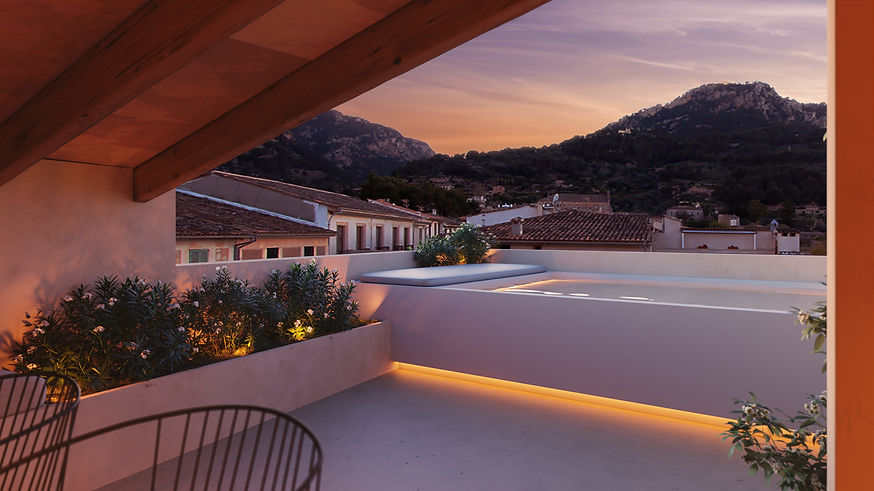ISABEL II
S O L L E R T O W N H O U S E

Immersed in the town of Sóller,
Isabel II Town House is where you can reside
to experience the true beauty of Mallorquin/Mediterranean life.

ABOUT THE HOUSE
Situated in the Sóller Valley, this dazzling private house is in the heart of the town and just in a few blocks you are surrounded by olive groves.
-
226 m2 townhouse with garage just a few meters from the main square of the fetching town of Sóller.
-
Up to 3 en-suite bedrooms restored by high quality, modern, traditional, natural beauty, and local materials.
-
It boasts lounge clean lines, organic shapes, and exquisite furniture, with a fireplace, a separate dining room, and a fully equipped kitchen.
-
Interior natural garden across the property.
-
Garage with an electric vehicle: Fiat 500.
-
24 m2 Cocooned terrace with a mirror swimming pool garden offering massive views of Sierra de la Tramontana.
TERRACE



The exclusivity of a house with the added comfort of unique mountain views.
Cocooned in the terrace garden, the outdoor spaces in Isabel II are pleasant relaxation zones.
The outdoor dining table and kitchen are great for cooking meals together or simply enjoying a sunset.
Views will keep you company as you unwind on the semi-covered terrace.
INTERIOR GARDEN


Enjoining the best of outdoors within the indoors, Isabel II has a gorgeous landscape within.
Located in the heart of the house this nippy indoor landscape is an extension of the actual living room and features classy design elements like style glass doors in addition to all the nature-inspired surfaces in the garden itself.
It complements the opulent vibe of the living area with an organicity that's rarely found in modern homes nowadays.
TERRACE
LIVING ROOM

Restored with high quality local materials, it introduces a hearty mix of modernity, tradition, and natural beauty.
KITCHEN

BEDROOMS

BATHROOMS

ENTRANCE HALL


The understated interiors in soothing colors include two lounges, one with a fireplace, a separate dining room and fully equipped kitchen, comfortable bedrooms and bathrooms, and a terrace.
SPECIFICATIONS
FEATURES
226 m2 townhouse
Up to 3 en-suite bedrooms
Interior natural garden across the property
Garage with an electric vehicle included: Fiat 500.
24 m2 Cocooned terrace
Mirror swimming pool
FITTINGS
BATHROOM
Water evolution and Duravit
KITCHEN AND LAUNDRY
Smeg and Siemens appliances
GENERAL
WOODWORK
Doors and furniture designed and crafted by local artisans, made of solid walnut and recovered timber.
Wood veneer and beige lacquer finish in kitchen's furniture.
FLOORS
Matt Travertino marble stone
WALLS
Hand-painted in natural lime and a mixture of lime and plaster/stucco
Zellige Tiles
HEATING AND COOLING
Daikin system
Underfloor heating in bathrooms
SWITCHES AND LIGHTING
Jung, Vibia, SLV, Marset
SOUND SYSTEM
Sonos throughout
SUSTAINABILITY
SOLAR PANELS
Equipped with solar panels with the maximum available installed capacity.
WATERTIGHT EXTERIOR CARPENTRY
According to the technical building code (CTE).
HEAT PUMP AIR CONDITIONING SYSTEM
Daikin Alterma: Air conditioning system that uses aerothermal energy (extracts the energy present in the air) to generate heating in winter, cooling in summer, and domestic hot water (ACS) all year round.
ELECTRIC CAR
Fiat 500 with charging socket inside the garage.
OSMOSIS SYSTEM
Direct flow compact domestic osmosis system. Ro Lätt: great capacity to produce pure water with a minimum amount of rejected water.
INTERIOR PATIO - AIR QUALITY
Cross ventilation thanks to the interior patio.
MATERIALS
Construction materials and natural finishes that provide healthy air quality.